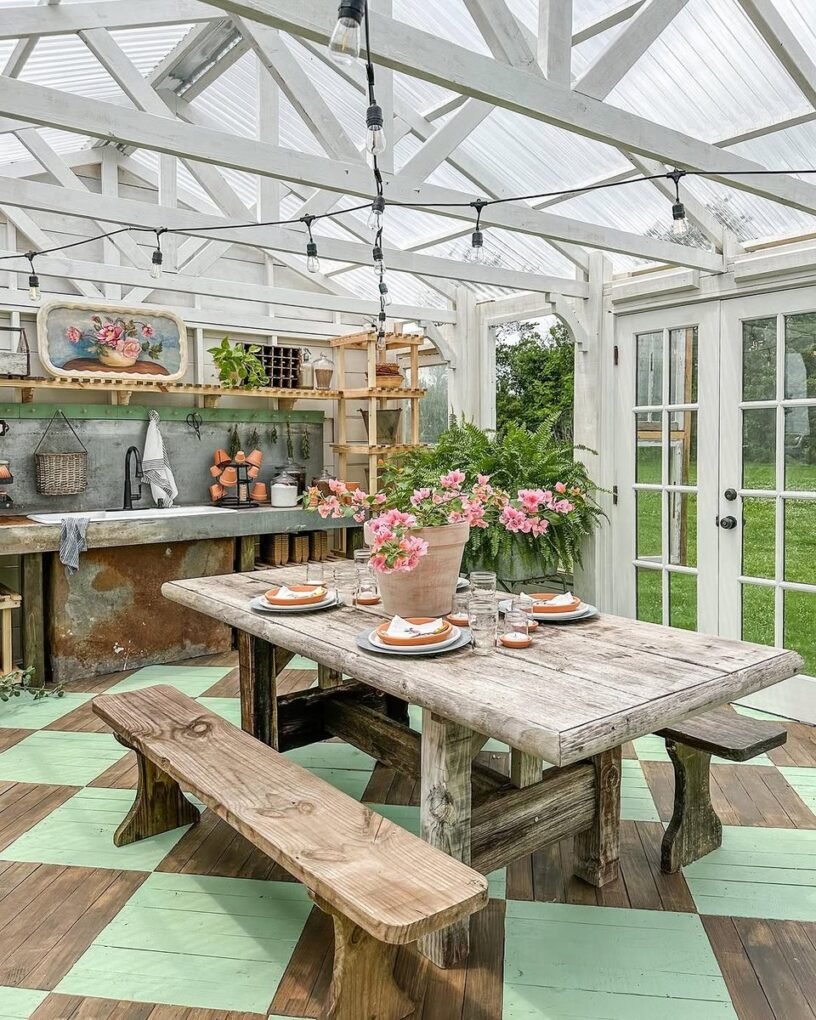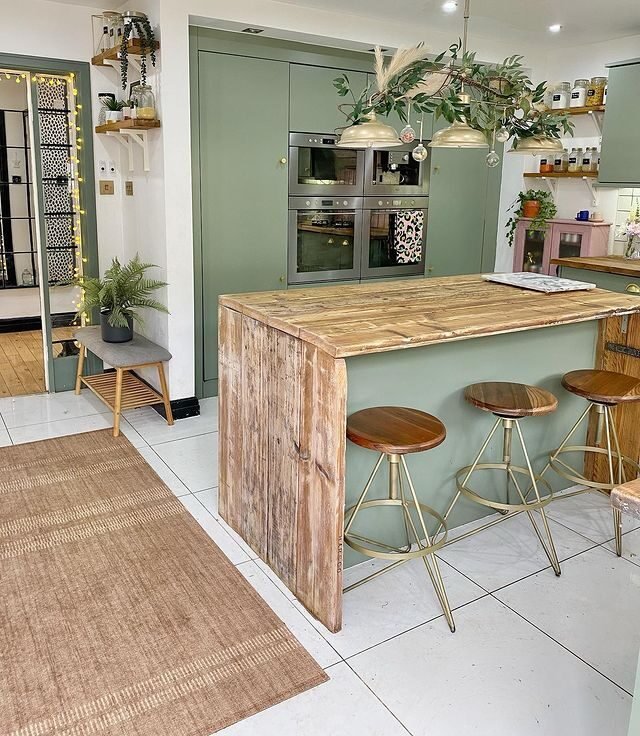The French provincial aesthetic is a difficult style to recreate since it blends intricate carvings, mouldings, and beautiful wrought iron with basic textures and solid furniture. The important point is that it emphasises the combination of beauty and elegance with rustic, country-style elements. French nobility built provincial residences in the provinces or rural areas outside of Paris. Normandy, Brittany, and Provence are some of the most well-known French provinces. A province is usually defined as a regional city and its surrounding lands. French Provincial architecture, known for its stately, manor-like aspect, has been a popular construction style since the 1600s—and it continues to be so today. A style of architecture known as French Provincial is associated with specific geographical locations. It was discovered in the French countryside and is now used for residential architecture.

These structures were sometimes true manors, serving as dwelling quarters for a wealthy landowner and their family as well as commercial hubs for the farms and tenants who lived on the surrounding countryside. These constructions, some of which resemble castles, were constructed by French nobles in the provinces, or rural areas outside of Paris. A province was a historical designation that usually encompassed the area around a provincial centre. Normandy, Brittany, and Provence were among the provinces. French Provincial style is one of the most popular design genres, whether it's used to describe a home's architecture or its furniture. Despite its lofty origins, French Provincial design is popular today because of its relaxed elegance. The level of ornamentation and detailing varied between original French Provincial mansions, which ranged from vast but modest farmhouses to country estates of affluent nobles, but most of the revival homes are on the magnificent, elaborate side.
The style of rural manor buildings, or chateaus, built by French nobles during Louis XIV's reign in the mid-1600s inspired the design. In the 1920s and 1960s, the French Provincial design was a popular Revival style. The lavish decor found in the mansions of French nobility inspired the French country style we know today. Traditional styles were softened to offer upper-class country residences a less formal sense, making the lines less stiff and the overall feel of the home more rustic. The end product was a comfortable and pleasant rural house that kept many of the original features.
Basic Features-
The defining characteristics of this formal style are balance and symmetry. Homes are frequently brick, with copper or slate decoration. At least in initial forms of the architecture, windows and chimneys are symmetrical and precisely proportioned. A steep, high hip roof; balcony and porch balustrades; rectangle doors set in arched openings; and double French windows with shutters are all distinguishing elements. More common and elaborate features of the French architecture are-
Symmetry-
Unlike the majority of other styles, French Style Homes are symmetrical and well-balanced. The well-proportioned structure of these homes reflects their harmony. The windows in these homes are divided evenly on both sides to maintain the balance.

Brick Or Stone Exterior-
Bricks or stones are used in French Provincial Architecture. While it is not required to utilise bricks for the entire outside, architects do occasionally combine timber and bricks to give ornamental aspects to the home. A modest stone or brick facade is typical of French country dwellings. The front is frequently flat since symmetry is an important factor in many French designs, from French-style gardens to French Colonial style.
Steep Roofs-
The roofs of these houses are steep, sloping down to the house's walls. Because their steep roofs are visible from afar, they are embellished with wooden embellishments.
Tall Storey Windows-
The second stories of these homes are notable for having towering and arched windows. These towering windows occasionally protrude from the house's roof line.

Double Chimneys-
Many residences have two chimneys, one on each side of the house, which adds to the provincial look of French country homes.
Wooden Ceilings And Walls-
Although some French country homes have exposed wooden beams, the majority have white-painted wood-planked ceilings to match the smooth, plaster interior walls.
Wooden Floorings-
Natural wood flooring in a pattern or herringbone pattern was and continues to be a popular choice in classic French rural residences. Limestone, in addition to wood, was a popular choice for flooring.
Rectangular Windows-
The large, rectangular windows on French rural houses not only help to the symmetry of the buildings, but they also give them a taller appearance. On the first and second stories, windows are usually properly aligned and commonly have arches or wooden shutters.




