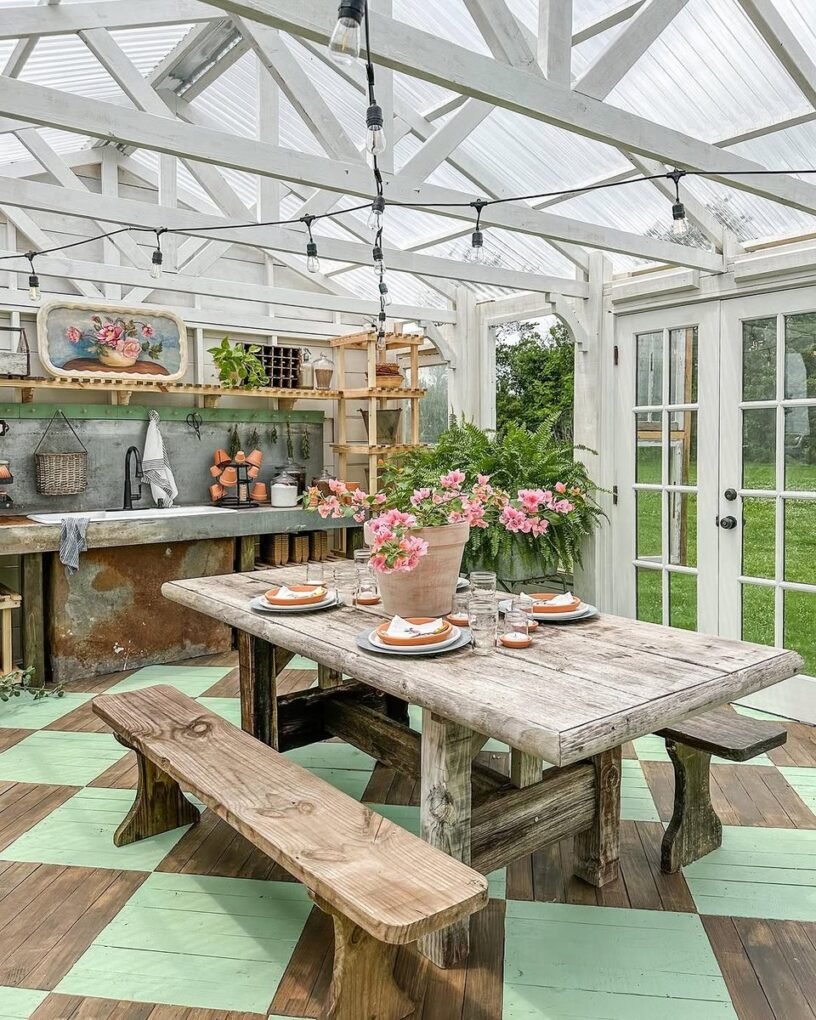A beam is a structural element that is designed to resist loads that are applied laterally to the axis of the beam. Bending is the primary means of deflection for it. A beam is a horizontal part that spans an opening and supports a weight, which may be a brick or stone wall above the opening, in which case the beam is referred to as a lintel. The beam is called a floor joist or a roof joist depending on whether the weight is a floor or a roof in a building. Reaction forces are generated at the beam's support points by the loads applied to it. Beams are used to sustaining the weight of a building's floors, ceilings, and roofs, as well as to transfer the load to a vertical load-bearing element's structure.
Larger and heavier beams called transfer beams are frequently employed to bear the combined weight of stacked walls and transmit the support load. Structural engineers must consider various factors while attempting to make structural concepts a reality. One of the most important aspects would be stability. Stability is crucial when it comes to ensuring that structures are safe and long-lasting. Beams have been employed in construction since the dawn of time. The ancient Egyptians realised the significance of these supports, and the contemporary beam-slab system evolved from the original rudimentary beams. The foundation would eventually collapse if it did not have beams to support its weight. For structural engineers and contractors, the aspects of beam design are a popular issue. In the design and construction of a structure, beam design is crucial. Wood, steel, or concrete make up the majority of structural beams.

Under the stress of a load, each of these construction materials behaves differently. Each one has its own set of benefits. Commercial development, such as the construction of multi-level parking decks, hospitals, and major hotels, uses concrete beams the most. Concrete beams are also frequently utilised to support bridges and highways. The I-beam is a typical form of a steel beam. These I-shaped beams are sturdy and reasonably priced. Steel beams can withstand a lot of weight. Residential buildings frequently use wood beams. For increased strength, wood beams might be notched or joined together.
Beams can be made of wood, steel, or other metals, reinforced or prestressed concrete, polymers, or even brickwork with steel rods used to hold the bricks together. Metal beams are made as an I or another shape with a narrow vertical web and thicker horizontal flanges where the majority of the strain shows for weight reduction. Wood beams can be used in a variety of ways to improve the look of your home. Wood beam designs can be used to complement your existing colour scheme, add contrast, or draw attention to architectural details.
1. Contrast-
Having an impactful ceiling design helps the eyes move over the entire length and breath of a space, enhancing the height of the room and making a person notice the room's design in its entirety (from ceiling to floor). For an immediate and powerful visual effect, choose a design with a significant contrast between the exposed wooden ceiling beams and the ceiling.
2. Colour Hues-
In light and cheerful room with subdued colours, wooden ceiling beams can give warmth and a splash of colour. In addition, a dark ceiling paint that matches the colour of the wood adds depth to the design.
3. Geometrical Patterns-
The combination of a highly beamed timber ceiling and softly moulded stained plaster walls creates a natural, earthy vibe that is difficult to ignore. The room's design is given an understated sense of harmony and tranquilly by the plain, straight architectural lines. Sticking to a linear structure for wooden beam ideas isn't always necessary - the joints of the beams can be joined to each other to produce a variety of shapes.

4. Window Panel-
Without the row of beams to visually break things up, the white ceiling could have appeared a touch too enormous. The wooden slats also give a warm counterpoint to the bedroom's futuristic white-and-blue decor. The chairs and panelling along the windows share the same wooden accents, connecting the area together.
5. Ceiling Atmosphere-
Because concrete core ceilings line up with the frame of the element below such as a bed, a door, or a table they create a movement to the room. It draws the eye to the beams that span the length of the ceiling and extend all the way down to the floor. Ceiling beams also contribute to a relaxing atmosphere evocative of traditional palaces and fort rooms.

Exposed wooden beams can give a lot of character to a room, not to mention warmth and earthiness. The customary practise of concealing the ceiling architecture is turned on its head with exposed wooden beam ceilings.




